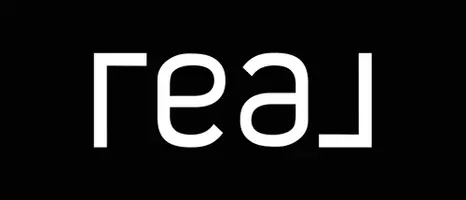Bought with Dana Hellbusch
$285,900
$289,900
1.4%For more information regarding the value of a property, please contact us for a free consultation.
3051 Douglas ST Edmond, OK 73034
4 Beds
2 Baths
2,340 SqFt
Key Details
Sold Price $285,900
Property Type Single Family Home
Sub Type Single Family Residence
Listing Status Sold
Purchase Type For Sale
Square Footage 2,340 sqft
Price per Sqft $122
MLS Listing ID OKC1167150
Sold Date 06/02/25
Style Traditional
Bedrooms 4
Full Baths 2
Construction Status Manufactured
Year Built 2010
Annual Tax Amount $1,556
Lot Size 3.420 Acres
Acres 3.42
Property Sub-Type Single Family Residence
Property Description
Wonderfully inviting retreat to call home. This home nestled among ageless mature trees that canopy this park like setting. Enjoy the beauty of nature and wildlife from the comfort of deck or the large covered patio. This open floor plan home has style & comfort that offers classic ambiance. Upon entering - the kitchen, dining and formal living room is an open concept with all new flooring and interior paint. Loads of natural light from the large windows that has the most outstanding view of the land. The gourmet kitchen has a ton of countertop space, plenty of storage, built in major appliances and a center breakfast island. The master bedroom is off by its self and features a luxury bath that has a walk-in shower, garden tub, walk in closets and a makeup nook. The 3 guest beds all feature ceiling fans, ample closets and share the hall bath. The bonus family room is huge is size that features a wood burning fireplace and several areas for an extra dining or reading area. This home is just immaculate and has no deferred maintenance at all. in other words... its top notch! Other Amenities incl: log siding-4 car carports-huge barn/shop ( has electric n water), wooded acreage w/wildlife, fencing, storm shelter, metal roof, security cameras, new flooring, new exterior and interior paint, brick skirting, entry gates and so much more.
Location
State OK
County Logan
Rooms
Other Rooms Inside Utility
Dining Room 2
Interior
Interior Features Ceiling Fans(s), Combo Woodwork, Laundry Room, Stained Wood, Window Treatments
Flooring Carpet, Laminate, Tile
Fireplaces Number 1
Fireplaces Type Masonry
Fireplace Y
Appliance Dishwasher, Microwave, Water Heater
Exterior
Exterior Feature Barn(s), Covered Deck, Patio-Covered, Outbuildings, Workshop
Parking Features Additional Parking, Gravel, RV Parking
Garage Spaces 4.0
Garage Description Additional Parking, Gravel, RV Parking
Fence Wire
Pool Outdoor
Utilities Available Electricity Available, High Speed Internet, Septic Tank, Private Well Available
Roof Type Composition
Private Pool true
Building
Lot Description Interior Lot, Wooded
Foundation Conventional
Architectural Style Traditional
Level or Stories One
Structure Type Manufactured
Construction Status Manufactured
Schools
Elementary Schools Charter Oak Es
Middle Schools Guthrie Jhs
High Schools Guthrie Hs
School District Guthrie
Read Less
Want to know what your home might be worth? Contact us for a FREE valuation!
Our team is ready to help you sell your home for the highest possible price ASAP






