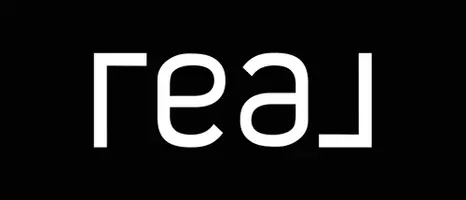Bought with Amy Taylor
$669,900
$669,900
For more information regarding the value of a property, please contact us for a free consultation.
2916 Warwick PL Edmond, OK 73013
5 Beds
4 Baths
3,665 SqFt
Key Details
Sold Price $669,900
Property Type Single Family Home
Sub Type Single Family Residence
Listing Status Sold
Purchase Type For Sale
Square Footage 3,665 sqft
Price per Sqft $182
MLS Listing ID OKC1159797
Sold Date 05/30/25
Style Traditional
Bedrooms 5
Full Baths 4
Construction Status Brick
HOA Fees $360
Year Built 2020
Annual Tax Amount $6,624
Lot Size 0.293 Acres
Acres 0.2933
Property Sub-Type Single Family Residence
Property Description
Custom built Manchester Green home in the coveted Thornbrooke Addition. Offering 5 bedrooms, a study & impressive bonus/theater room complete with kitchenette as well as 4 full baths, this thoughtfully designed home is in the NAHB National Green Building Program. This means improved air quality, efficiency and cost savings with features such as 16 SEER AC, 95% efficient furnace, Navien tankless hot water heater, 2x6 walls, and low-E vinyl tilt-in windows! Practicality meets impeccable design with 12' ceilings in the main area of the home including living room, kitchen and dining with impressive 10' ceilings through the remainder including bedrooms! Wood look tile flooring, recessed lighting, quartz countertops, expansive 8' island, double ovens, 5 burner stove, porcelain apron sink, mud bench, chevron sliding door to utility, built-in speakers, security system with back camera and doorbell camera are just a handful of the outstanding features. Did we mention the 6 walk-in closets? You will not want for storage options! The backyard is your own private getaway with 8' privacy fence and a massive covered patio at 34' x 19' & 14'. Full gutters and sprinkler system.
Location
State OK
County Oklahoma
Rooms
Other Rooms Bonus, Game Room, Inside Utility, Office, Optional Living Area, Study
Dining Room 2
Interior
Interior Features Laundry Room, Whirlpool
Flooring Carpet, Tile
Fireplaces Number 1
Fireplaces Type Metal Insert
Fireplace Y
Appliance Dishwasher, Disposal, Microwave
Exterior
Exterior Feature Patio-Covered
Parking Features Concrete
Garage Spaces 3.0
Garage Description Concrete
Fence Wood
Utilities Available Cable Available, Electricity Available, Public
Roof Type Composition
Private Pool false
Building
Lot Description Interior Lot
Foundation Slab
Builder Name Manchester Green
Architectural Style Traditional
Level or Stories One
Structure Type Brick
Construction Status Brick
Schools
Elementary Schools Chisholm Es
Middle Schools Cimarron Ms
High Schools Memorial Hs
School District Edmond
Others
HOA Fee Include Common Area Maintenance
Acceptable Financing Cash, Conventional, Sell FHA or VA
Listing Terms Cash, Conventional, Sell FHA or VA
Read Less
Want to know what your home might be worth? Contact us for a FREE valuation!
Our team is ready to help you sell your home for the highest possible price ASAP






