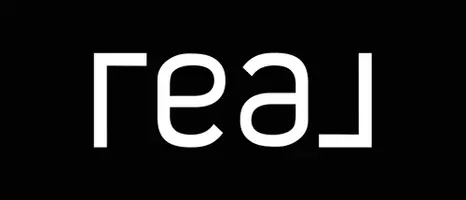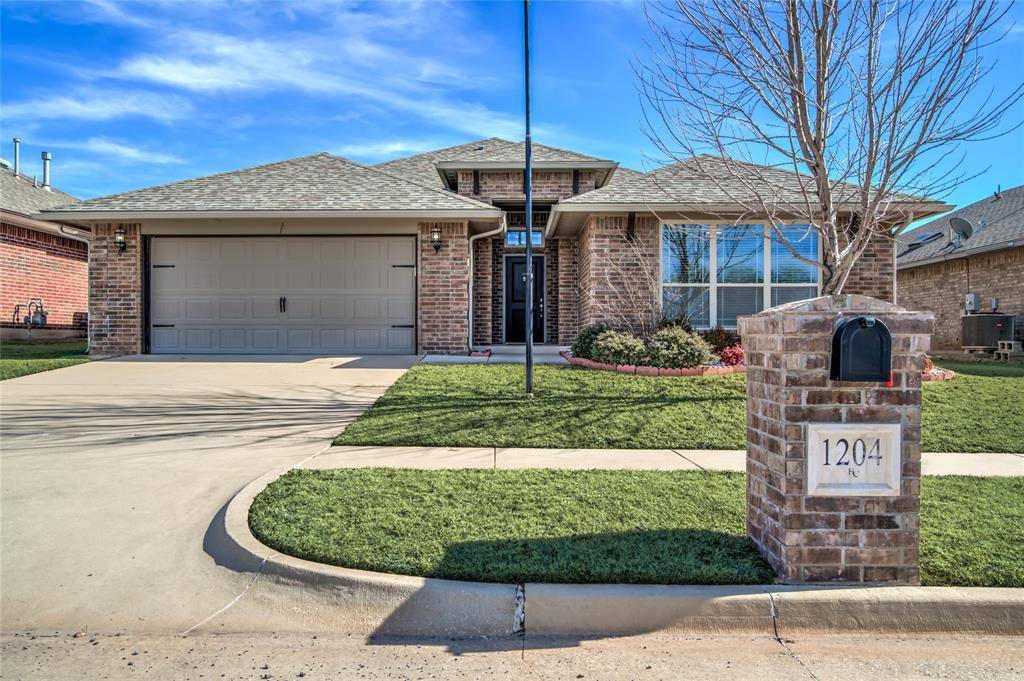Bought with Conner Seely
$284,000
$281,000
1.1%For more information regarding the value of a property, please contact us for a free consultation.
1204 Laurel Creek DR Yukon, OK 73099
3 Beds
2 Baths
1,839 SqFt
Key Details
Sold Price $284,000
Property Type Single Family Home
Sub Type Single Family Residence
Listing Status Sold
Purchase Type For Sale
Square Footage 1,839 sqft
Price per Sqft $154
MLS Listing ID OKC1151636
Sold Date 04/15/25
Style Traditional
Bedrooms 3
Full Baths 2
Construction Status Brick & Frame
HOA Fees $175
Year Built 2018
Annual Tax Amount $3,975
Lot Size 7,296 Sqft
Acres 0.1675
Property Sub-Type Single Family Residence
Property Description
Very nice 3 bedroom 2 bath home in Mustang School District is clean and move-in ready. Open kitchen and living area with gas log fireplace with stacked stone surround, granite counters, and stainless appliances including 5-burner gas stove. No carpet in this home; wood-look tile in entry hall and living, and wood-look laminate in bedrooms. Large primary suite with box ceiling, crown molding, double vanity and separate tub and shower. Walk-in closet in primary bedroom connects to laundry with mud bench. Washer/dryer to stay with home. Secondary bedrooms are very large with walk-in closets. Epoxied garage floor and decked storage above garage. There is a large covered back patio with an above ground safe room, and a storage shed in the backyard. Cul-de-sac at end of street with minimal traffic. Sycamore Gardens offers two community parks, including basketball courts, a playground, splash pad and walking trails. Schedule your showing today!
Location
State OK
County Canadian
Rooms
Dining Room 1
Interior
Interior Features Ceiling Fans(s), Laundry Room
Flooring Laminate, Tile
Fireplaces Number 1
Fireplaces Type Gas Log
Fireplace Y
Appliance Dishwasher, Disposal, Microwave, Washer/Dryer, Water Heater
Exterior
Exterior Feature Patio-Covered, Outbuildings, Rain Gutters
Garage Spaces 2.0
Fence Wood
Utilities Available Electricity Available, Public
Roof Type Composition
Private Pool false
Building
Lot Description Interior Lot
Foundation Slab
Architectural Style Traditional
Level or Stories One
Structure Type Brick & Frame
Construction Status Brick & Frame
Schools
Elementary Schools Mustang Trails Es
Middle Schools Mustang Ms
High Schools Mustang Hs
School District Mustang
Others
HOA Fee Include Common Area Maintenance
Read Less
Want to know what your home might be worth? Contact us for a FREE valuation!
Our team is ready to help you sell your home for the highest possible price ASAP






