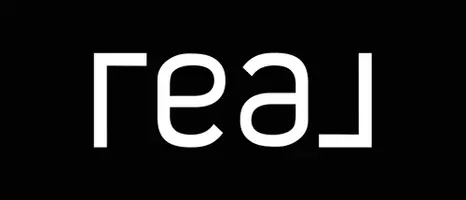Bought with Jamie Ferranti
$330,000
$340,000
2.9%For more information regarding the value of a property, please contact us for a free consultation.
14305 Drakes WAY Yukon, OK 73099
4 Beds
2 Baths
1,962 SqFt
Key Details
Sold Price $330,000
Property Type Single Family Home
Sub Type Single Family Residence
Listing Status Sold
Purchase Type For Sale
Square Footage 1,962 sqft
Price per Sqft $168
MLS Listing ID OKC1155627
Sold Date 04/11/25
Style Traditional
Bedrooms 4
Full Baths 2
Construction Status Brick
HOA Fees $350
Year Built 2019
Annual Tax Amount $4,230
Lot Size 8,873 Sqft
Acres 0.2037
Property Sub-Type Single Family Residence
Property Description
Welcome to this beautiful 4-bedroom, 2-bath home offering both comfort and functionality. Nestled in a peaceful neighborhood, this spacious home is ready for it's next owner. Inside, you'll find an inviting open-concept living area, featuring plenty of natural light, and a modern kitchen with a large island. The generous primary suite offers a private retreat with an ensuite bath, and two closets. Great split floor plan with two bedrooms and a bathroom on one side and another bedroom at the front of the house, could also be used as an office space.
Step outside to the spacious covered back patio with where you can enjoy cozy nights by the outdoor fireplace or relax in your large backyard, perfect for BBQs, gardening, or play. The home has a storm shelter in the garage providing peace of mind during those unpredictable weather months.
With a great location, spacious living areas, and thoughtful outdoor features, this home is ready to welcome you. Don't miss your chance to make it yours!
Location
State OK
County Canadian
Interior
Interior Features Ceiling Fans(s), Laundry Room, Paint Woodwork
Fireplaces Number 1
Fireplaces Type Gas Log
Fireplace Y
Exterior
Exterior Feature Patio-Covered, Covered Porch
Garage Spaces 3.0
Utilities Available Electricity Available, Public
Roof Type Composition
Private Pool false
Building
Lot Description Interior Lot
Foundation Slab
Builder Name Taber
Architectural Style Traditional
Level or Stories One
Structure Type Brick
Construction Status Brick
Schools
Elementary Schools Stone Ridge Es
Middle Schools Piedmont Ms
High Schools Piedmont Hs
School District Piedmont
Others
HOA Fee Include Common Area Maintenance,Pool
Acceptable Financing Cash, Conventional, Sell FHA or VA
Listing Terms Cash, Conventional, Sell FHA or VA
Read Less
Want to know what your home might be worth? Contact us for a FREE valuation!
Our team is ready to help you sell your home for the highest possible price ASAP






